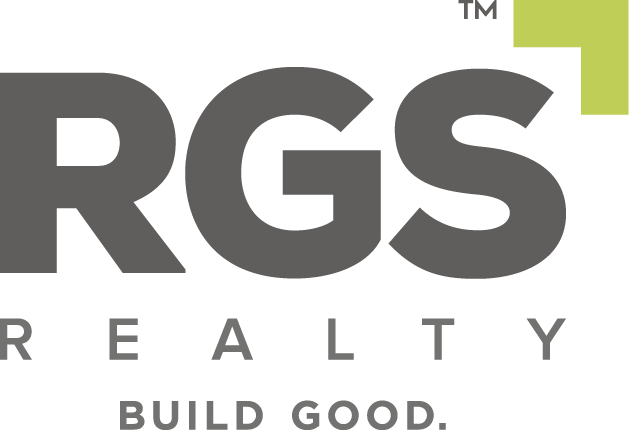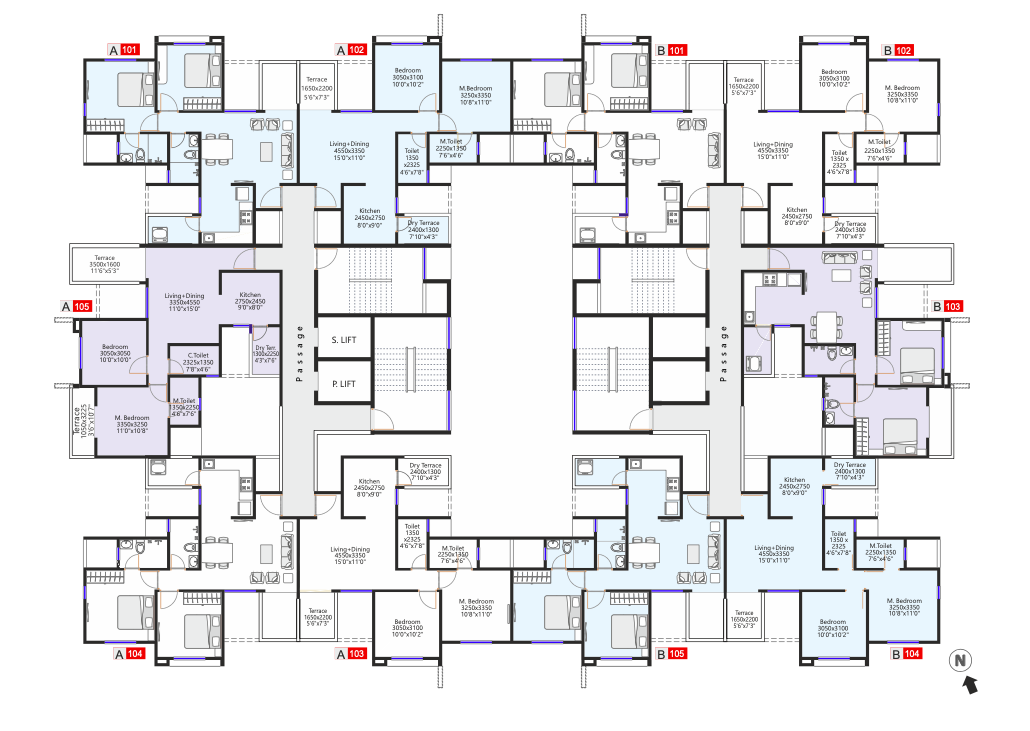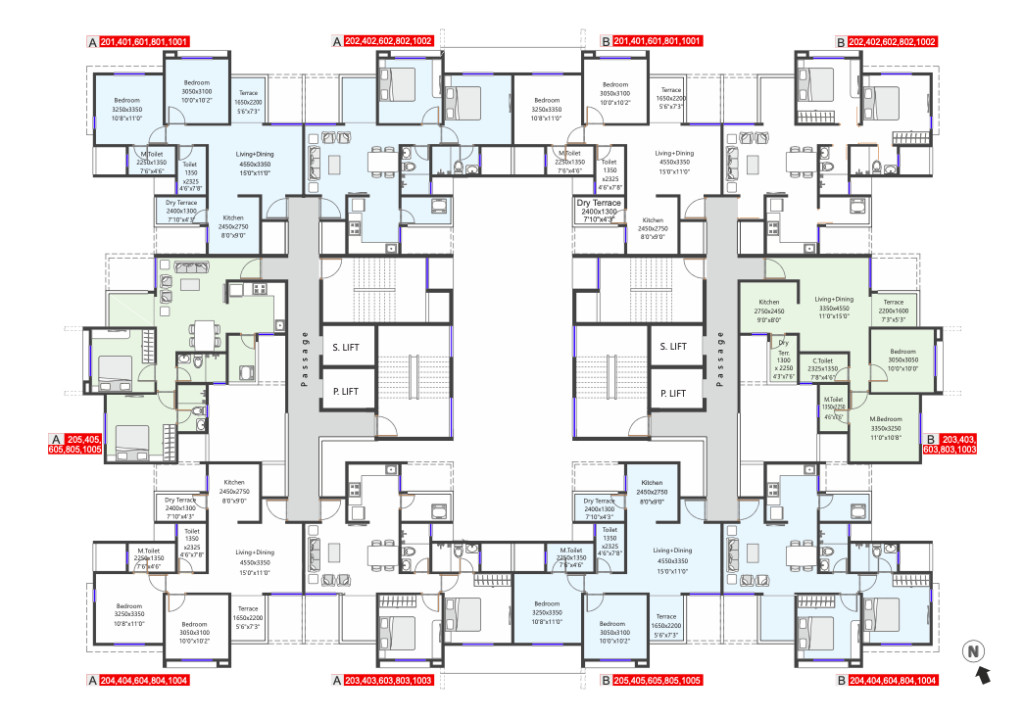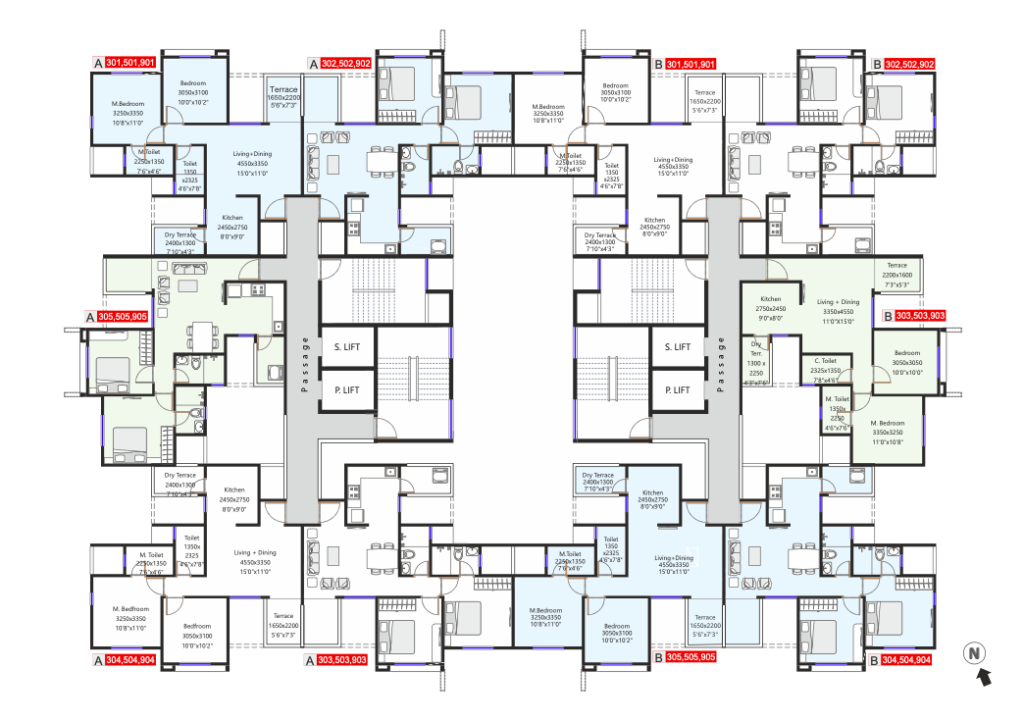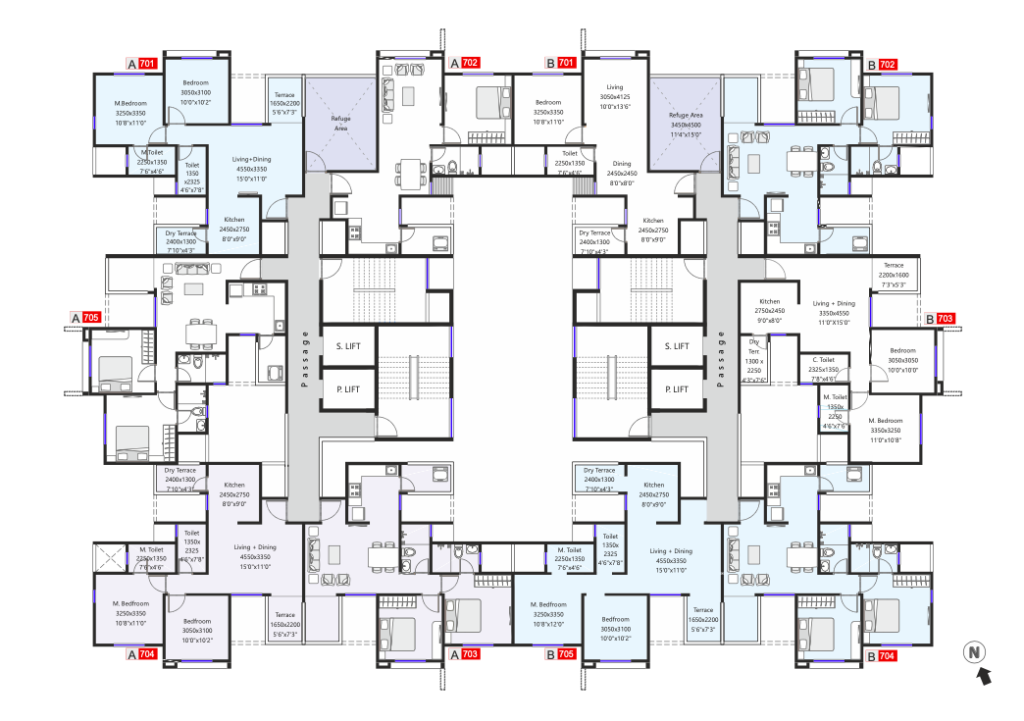
A new beginning to fulfill every dream!
Located on a slope, the contours of the layout ensure that Sukhwani HIGHLANDS overlooks the valley.
The Clubhouse complex, swimming pool complex and the play areas are located at the back for that exclusive privacy and children’s safety, every resident demands.
SUKHWANI HIGHLAND
SO PEACEFUL, YOU'LL LOVE IT!
Set on top of the SUS Hills, Sukhwani HIGHLANDS is a revelation! These 2 RHK homes will win you over with just the location. The design and planning only add to creating a proposition you cannot refuse as a home seeker.
Just 121 homes form this low density complex which is a rarity today! With all the amenities and facilities and a surprisingly accessible location this a home right in nature’s lap.
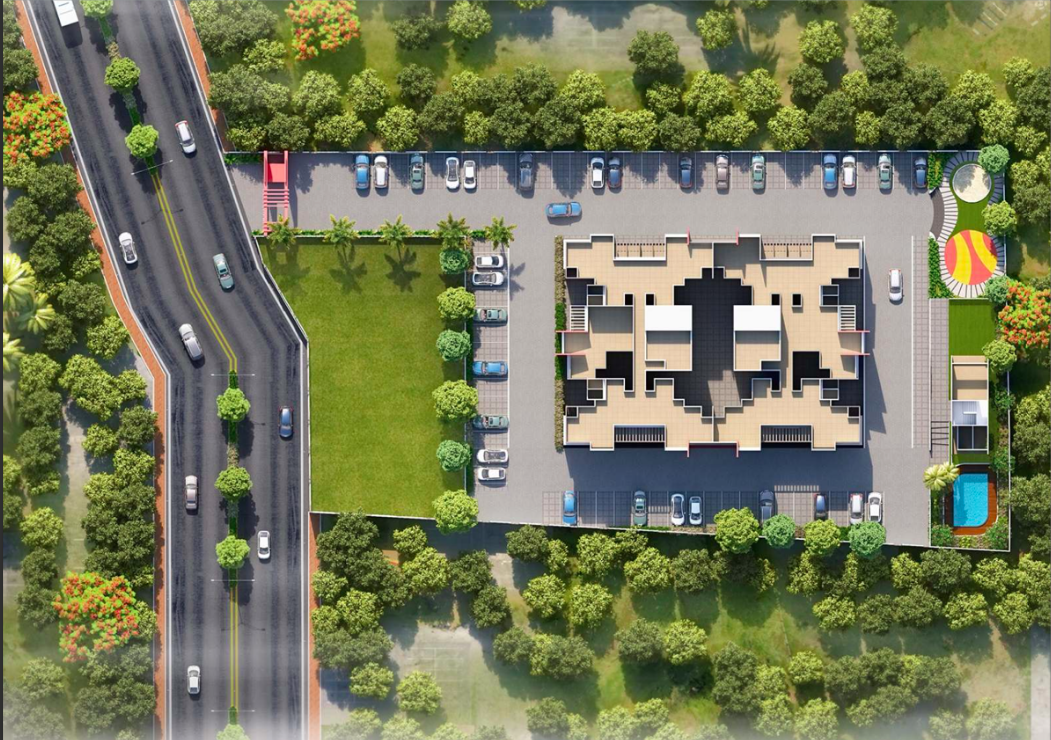
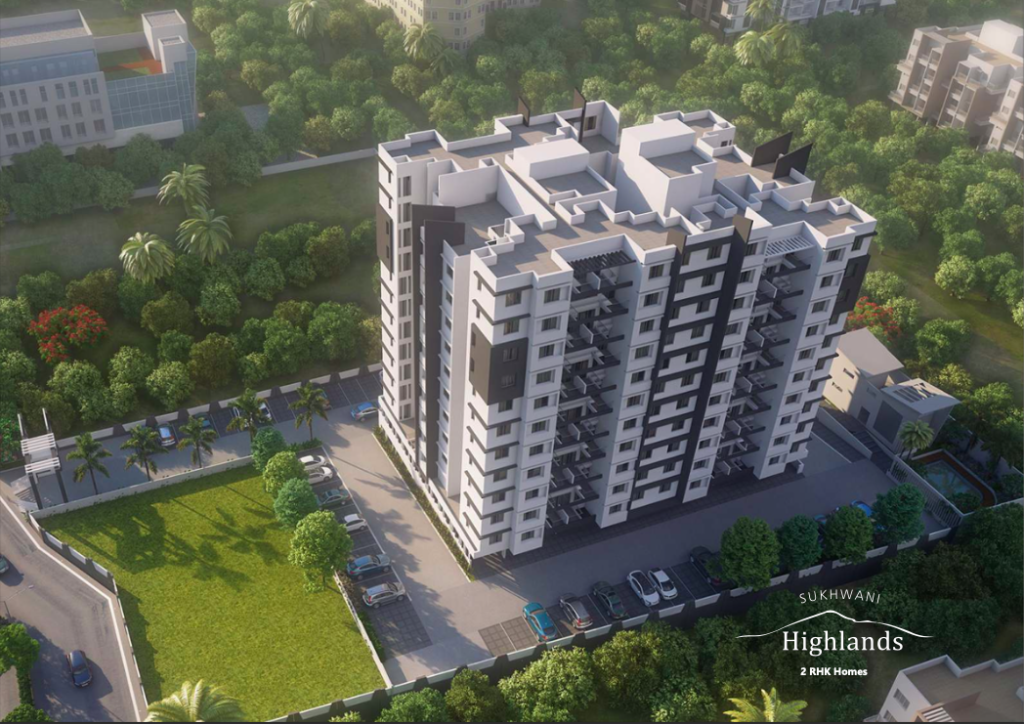
Indulge into the ravishing
World Class Amenities
Children's Play Equipment
Landscape Garden
Party lawn
Amphitheater
Outdoor gym
Fire fighting safety system
Automatic elevators of standard make
DG backup for common load
CCTV surveillance in campus
Entrance gate with security cabin
Decorative entrance lobby
Rain water harvesting
Intercom facility from security guard to each flat
Internal trimix roads
Signage and letter box
SUKHWANI HIGHLAND
Specifications
Structure
- Earthquake resistant R.C.C. structure as per seismic design (IS Code 1893).
Walls & Ceilings
- Gypsum – finish surface to inner walls in the entire apartment.
- All ceilings in the apartment finished in POP.
- Oil-Bound Distemper (OBD) to all inside walls.
- External acrylic paint.
- AAC (Autoclaved aerated concrete) Blocks.
- External –double coat sand finished plaster.
Kitchen & Dry Balcony
- L- Shape Granite kitchen platform with S.S. sink.
- Modular Kitchen.
- Adequate Electrical points for Refrigerator, Oven, Washing machine &Water Purifier.
- 18’’x12’’ size Dado tiles up to 2’above kitchen counter.
Doors & Windows
- Doors & Windows
- Full jamb width laminated plywood door frames.
- M.S. safety grills for room windows
- Granite window sills from inside.
- Powder coated aluminium section for doors & windows with mosquito mesh.
Electrical
- Modular switches of reputed brand.
- Provision for broadband internet connection.
- Concealed copper wiring with earth leakage circuit breakers.
- TV /DTH point in living and master bedroom.
- Provision for inverter backup on loft.
- Split A/C provision master bedroom.
- Video door phone.
Flooring & Dado
- Fully vitrified Tiles- 600 mm X 600 mm.
- 12’’ x 12’’ Anti-skid tiles in bathroom and terrace flooring.
- Dado tiles in dry balcony below sill level.
Toilets
- Concealed plumbing with standard CPVC and UPVC pipes.
- Glazed tiles Dado up to 7 ft. hight.
- Electrical provision for Exhaust Fan & Water boiler.
- Jaguar / or Equivalent CP Fittings.
- Standard Sanitary ware fixtures with Wall hung EWC.
- Concealed Flush valve.
- Granite and plywood sandwiched door frames.
Terraces
- Stainless Steel Railing with toughened glass.
Site Address
Sukhwani highland, opposite Sunny’s World, Sus, Pune, Maharashtra 411021

Rera Number : P52100019365
The Project has been registered via MahaRERA registration number: P52100019365, it is available on the website https://maharera.mahaonline.gov.in under registered projects.
