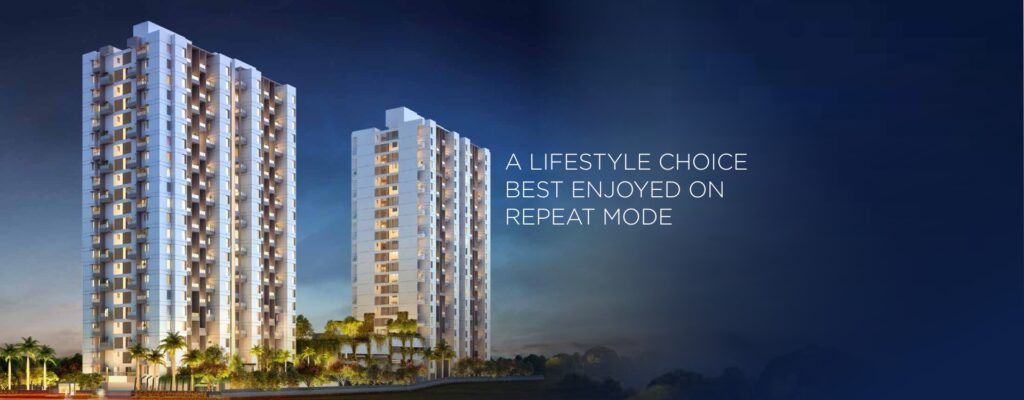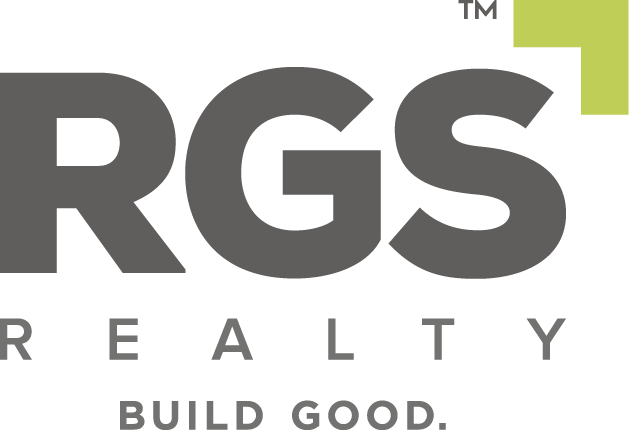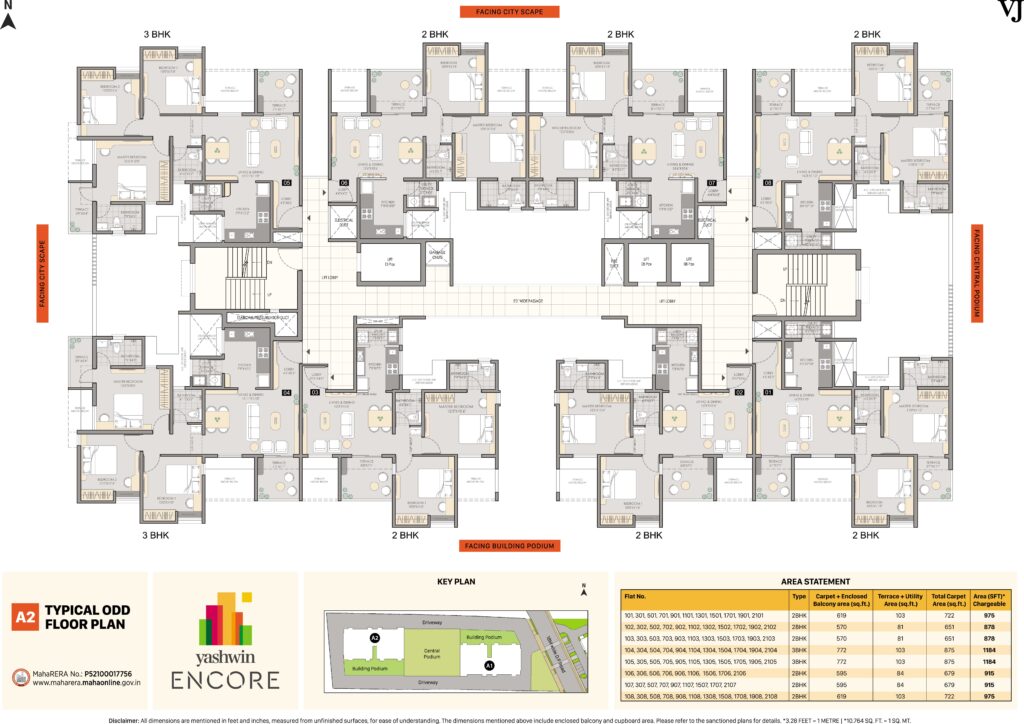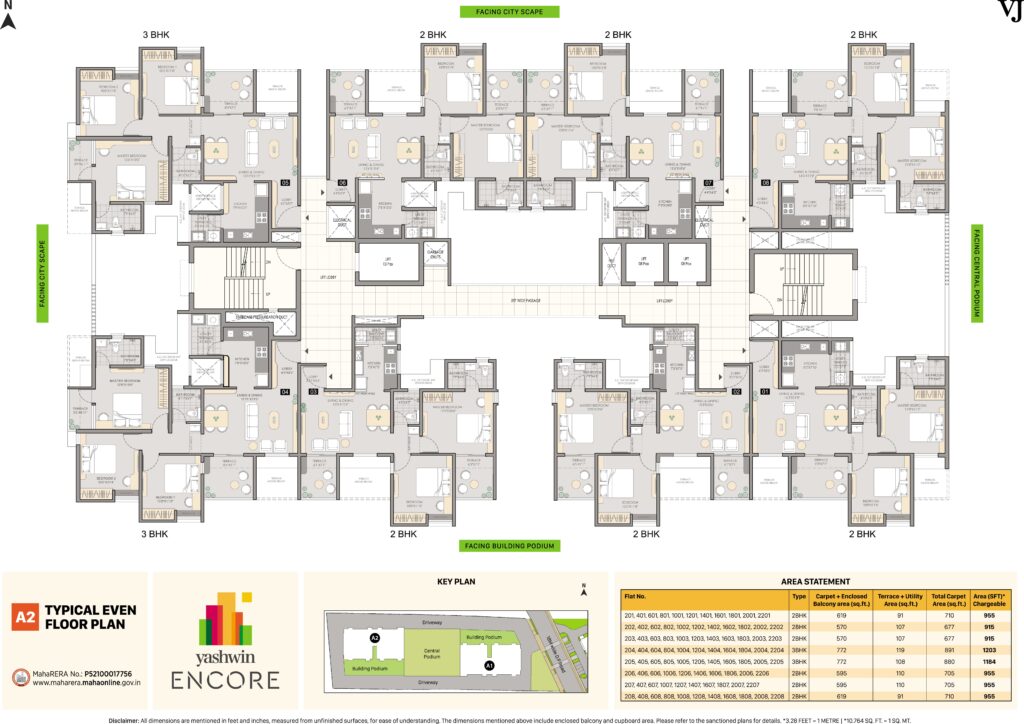YASHWIN SUKHNIWAS
HAPPINESS IS IN THE JOY OF LIVING!
Welcome to Yashwin Sukhniwas, an address of happy living, located at Hinjawadi. It offers 1 & 2 BHK Homes with customizable variants, which cater to the needs of new lifestyles needs. Bringing together a cozy address of urban, like-minded families, Yashwin Sukhniwas offers amenities for all age groups, along with excellent connectivity with Hinjawadi’s most popular destinations and neighboring suburbs.


Indulge into the ravishing
World Class Amenities
Outdoor play area for kids of all ages
Mandir/ Temple complex
Rock climbing and adventure wall
Landscaped garden
Wheelchair friendly design
Flag-hoisting pole
Yoga & Meditation hall/ kiosk
Youngster’s urban katta
Sr. citizen’s open gym
Terrace home farming area
Cardio studio
CCTV coverage and Hot Spots
Elevator CCTV coverage
Visitor management mobile app
Boundary perimeter protection wall
Top end security team
Electric car charging stations
Parcel drop-off desk
Cab point
Multi-function hall with party lawn
Society admin office
YASHWIN ENCORE
Specifications
Structure
- Strong RCC structure
- Structural design for earthquake Seismic Zone III
- AAC block work
Walls & Ceilings
- Gypsum-finish surface to inner walls in the entire apartment
- All ceilings in the apartment finished in POP
- Water-based acrylic emulsion paint to all inside walls
- External acrylic paint
Flooring
- 600 x 600 mm vitrified tiles with matching 3-inch skirting in the entire apartment
- 400 x 400 mm ceramic anti-skid tiles in dry balcony and stouts
- 300 x 300 mm ceramic anti-skid tiles for toilet flooring
Doors
- Both side laminated main door and all internal doors
- Toilet doors frames in granite
- All door fittings in stainless steel/brass with mortise locks
Kitchen
- Granite kitchen platform with SS sink
- Glazed tiles up to 3 ft. from platform
- Electrical points as per electrical layout
- Washing machine plumbing provision and electrical point in dry terrace
Electrical
- Fire-retardant copper wiring with ELCB, MCBs
- Modular sockets and switches
- TV and telephone point in living and master bedroom
- Broadband internet connection provision
- DG backup for building’s common area
- Inverter backup for 3 tubelights and 1 fan
- Wi-Fi connection provision
Toilets
- CPVC plumbing and sanitaryware
- Glazed tiles up to 7 feet high with CP fittings
- Cockroach preventive traps
- Exhaust fan and electric boiler points
- Solar water heater supply in master toilet
Windows
- Sliding 3-track, aluminum, powder-coated along with mosquito mesh
- MS safety grills with oil paint to all windows
- Granite window sills
Eco Features
- Intelligent plumbing for water usage
- Water-saving flush valves in toilets for water conservation
Site Address
Site Address: S. No. 146/1A/1/NA(P), 146/1A/2+3+4+5, Opp. Hotel Sayaji, Wakad, Pune






