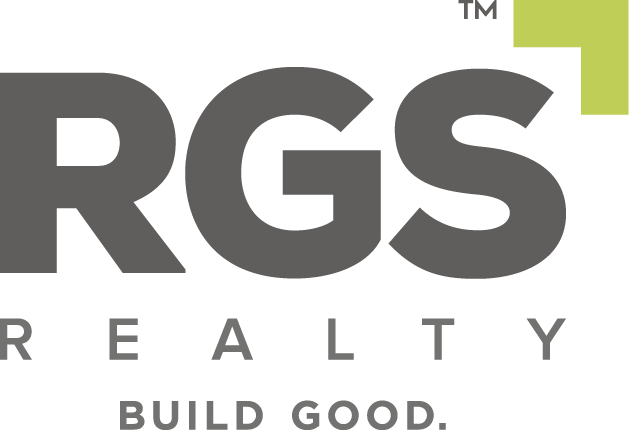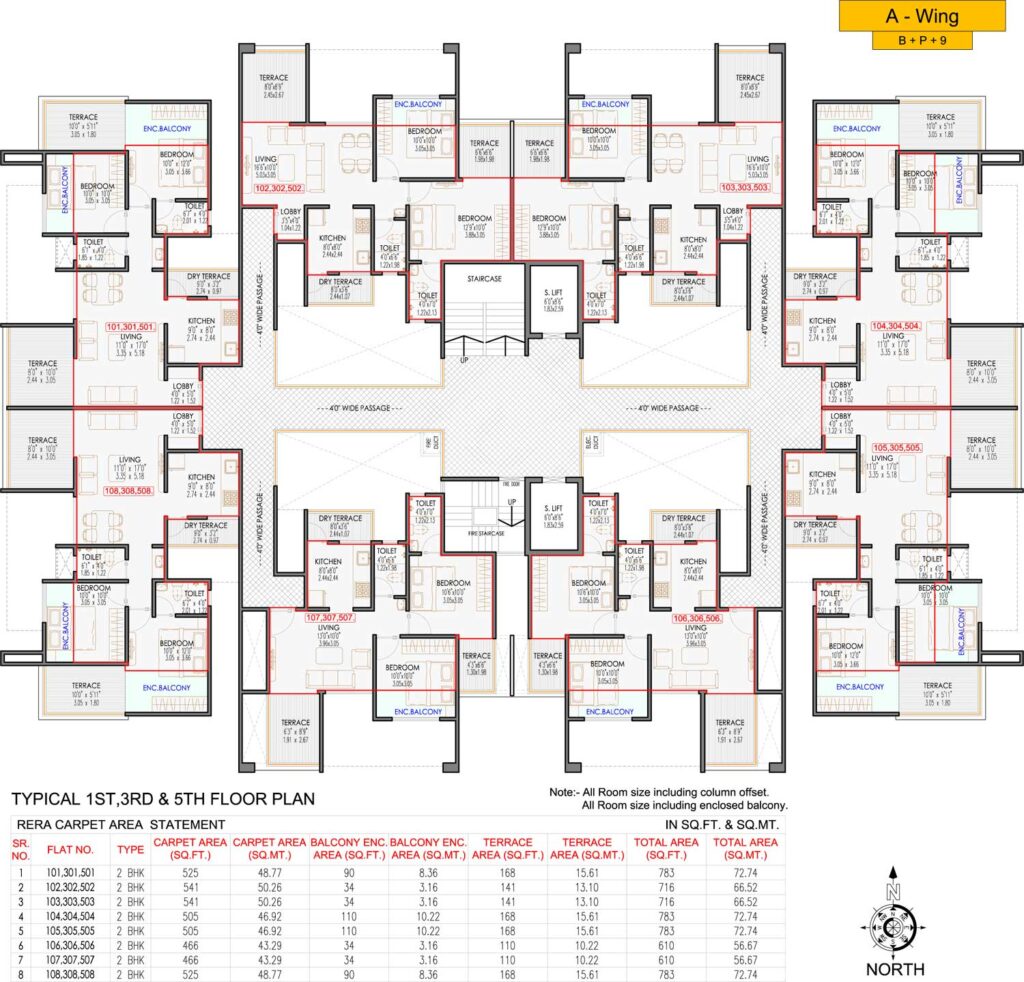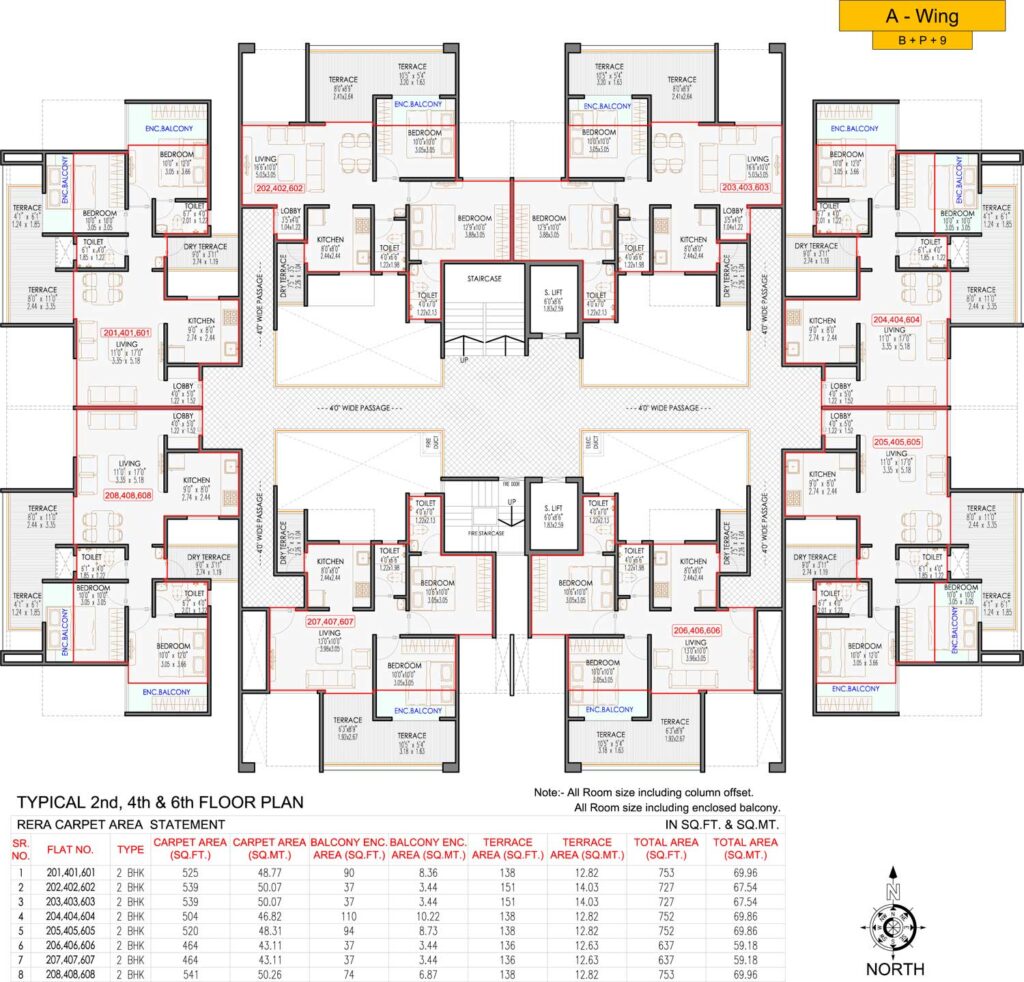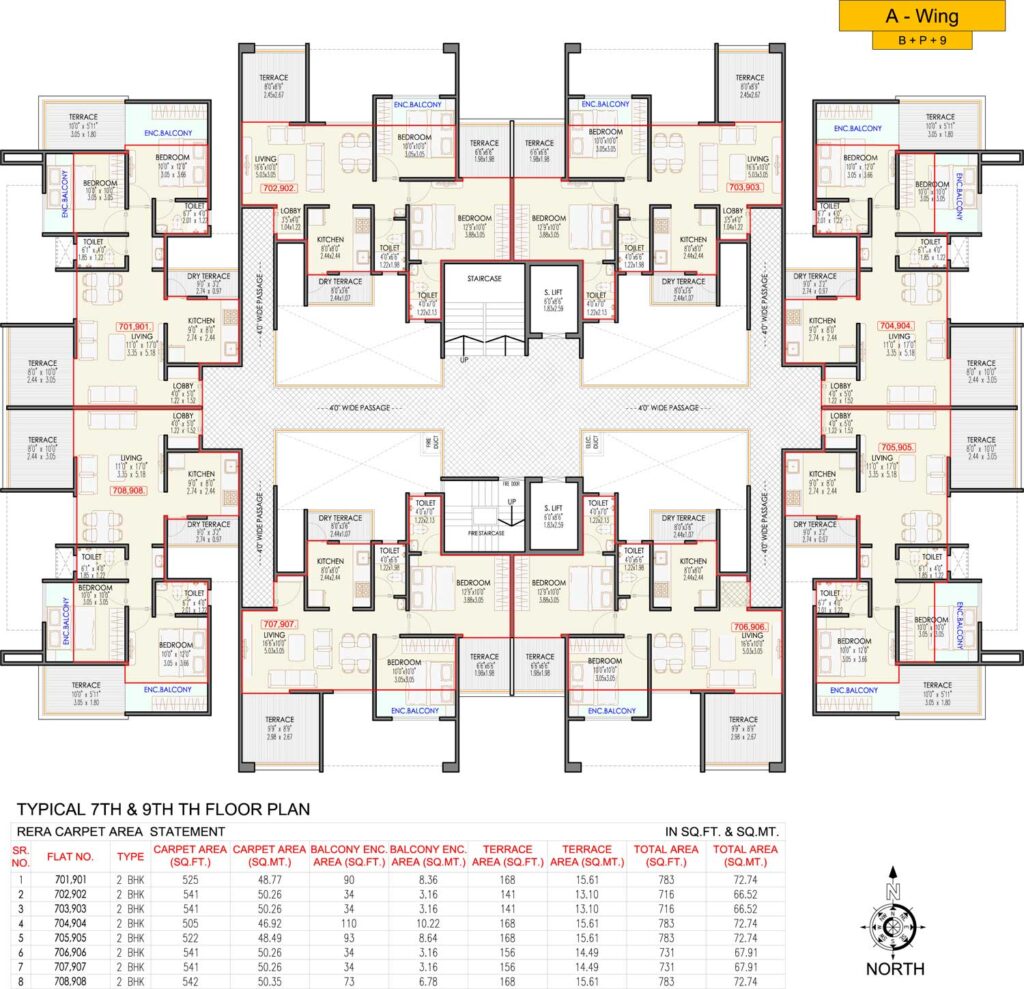SUKHWANI NYSA
A new beginning awaits you here
Nysa is one of the notable creations of Sukhwani Constructions that is essentially built on the true spirit of a “New Beginning”. To fulfill every dream of aspiring individuals, Sukhwani Nysa delivers homes that are spacious and well-versed with exclusive amenities and specifications. Living life at Sukhwani Nysa is like pushing a reboot button, as you get to explore a completely new life here.
Come be a part of a refreshing beginning and restart a new life to explore the magnificent hues of happiness and comfort.
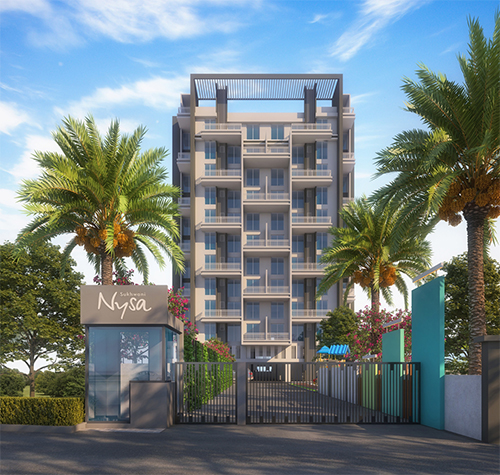

Indulge into the ravishing
World Class Amenities
Children's Play Equipment
Landscape Garden
Party lawn
Amphitheater
Outdoor gym
Fire fighting safety system
Automatic elevators of standard make
DG backup for common load
CCTV surveillance in campus
Entrance gate with security cabin
Decorative entrance lobby
Rain water harvesting
Intercom facility from security guard to each flat
Internal trimix roads
Signage and letter box
Specifications
Structure
- Earthquake resistant R.C.C. structure as per seismic design (IS Code 1893).
- AAC (Autoclaved aerated concrete) Blocks.
Walls & Ceilings
- Gypsum – finish surface to inner walls.
- External :- Sand Faced Plaster.
- Water-Based Acrylic Emulsion paint all Inside Walls.
- External acrylic paint.
Kitchen & Utility Area
- Granite Kitchen platforms with S.S. Sink.
- Modular trolley below platform.
- Adequate Electrical points .
Flooring & Dado
- Fully Vitrified Tiles – 600 mm X 600 mm with 3" vitrified skirting in entire Apartment
- Anti Skid tiles in Dry Balcony , Terraces , and Toilets.
- Dado tiles in dry balcony below sill level.
- Dado tiles in all toilets up to lintel level.
- Dado tiles up to 2 ft. above kitchen counter.
Terraces
- MS Railing.
Toilets
- Concealed plumbing in standard CPVC and UPVC pipes.
- Electrical provision for Exhaust Fan & Water boiler.
- CP & Sanitary Fittings Jaguar / Cera or Equivalent.
- Granite and flush door frames for doors.
Doors & Windows
- Both side Laminated Wooden Doors
- Full jamb width laminated plywood door frames.
- M.S. safety grills with oil paint to bedrooms & living room.
- Granite window sills from inside.
- Aluminium sliding Powder Coated section for Terrace Doors & Windows with Mosquito Mesh.
Electrical
- Modular Socket and Switches.
- Provision for broadband internet connection.
- Concealed Electrical Wiring with earth leakage circuit breakers.
- TV / DTH point in Living and Master Bedroom.
- Provision for Inverter Backup.
- A/C provision in Living room & Master bedroom.
- Provision for Telephone in Living Room.
- Video Door Phone.
Site Address
Sukhwani Nysa, S No74, Near Mukai Chowk, Ravet, Pune 412101.
