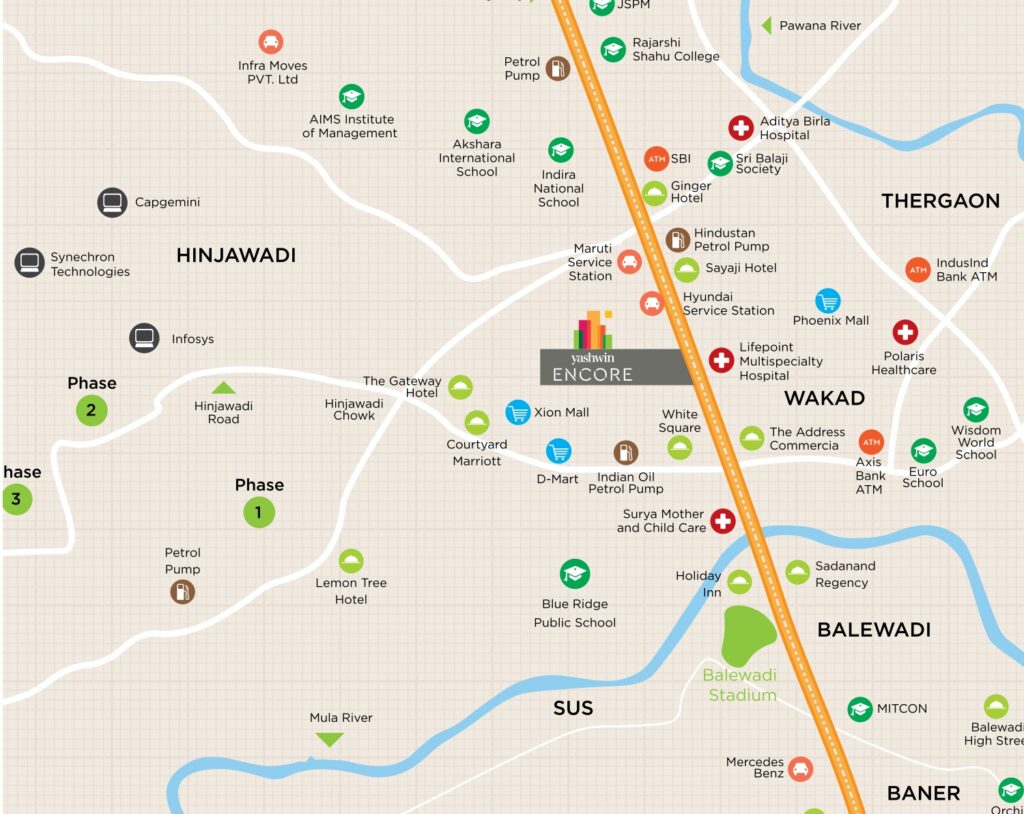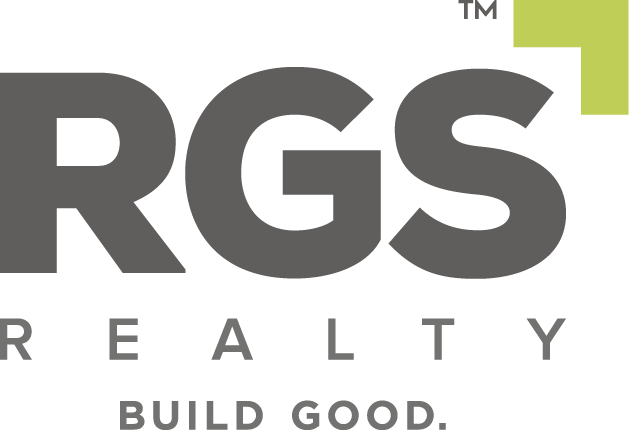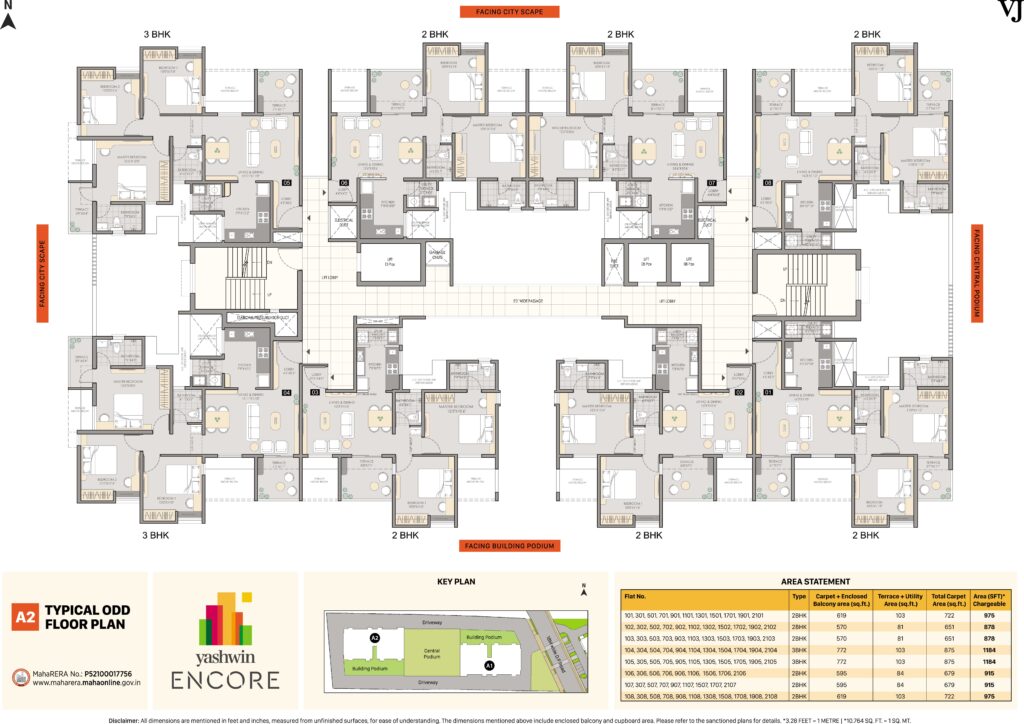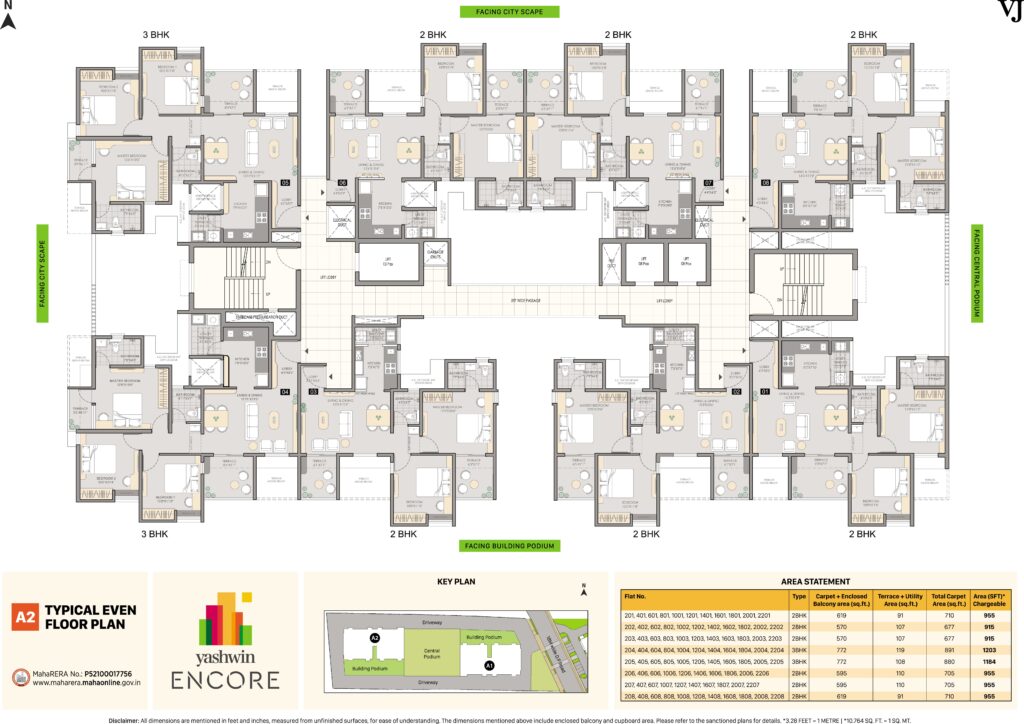YASHWIN ENCORE
A LIFESTYLE CHOICE BEST ENJOYED ON REPEAT MODE
Vilas Javdekar Developers have launched Yashwin Encore a luxurious residential project in Wakad area of Pune. This residential hub encompasses every amenity required for living a happy life in a good ambience. Staying in Wakad is pure bliss for the residents of Pune, and getting an abode for an extremely affordable range is like a cherry on the cake.
Pune is now one of the buzzing centres for education and profession, and thus with Yashwin Encore Wakad residential project, people can enjoy the taste of living a luxurious lifestyle. The apartments here are spacious and in a variation of 2 and 3 BHK. These luxuriously built apartments overlook the lush green landscape and the hustle bustle of the city chores.


Indulge into the ravishing
World Class Amenities
Entrance gate
Convenience shops
Kids’ play area
Multipurpose court
Landscape podium
Temple
Club house
Open space
Festive court
YASHWIN ENCORE
Specifications
- Strong RCC structure with aluminum formwork technology
- Structural design for earthquake Seismic Zone III
- RCC walls
- Gypsum-finish surface to inner walls in the entire apartment
- All ceilings in the apartment finished in POP
- Water-based acrylic emulsion paint to all inside walls
- External acrylic paint
- Granite kitchen platform with SS sin
- Glazed tiles up to 3 ft. from platform
- Electrical points as per electrical layout
- Washing machine plumbing provision and electrical point in dry terrace
- Doors & Windows
- Full jamb width laminated plywood door frames.
- M.S. safety grills for room windows
- Granite window sills from inside.
- Powder coated aluminium section for doors & windows with mosquito mesh.
- 800 x 800 mm vitrified tiles with matching 3-inch skirting in the entire apartment
- 300 x 300 mm ceramic anti-skid tiles in dry balcony, terraces and toilets
- Fire-retardant copper wiring with ELCB, MCBs
- Modular sockets and switches
- TV and telephone point in living and master bedroom
- Broadband internet connection provision
- DG backup for building’s common area
- Inverter backup for 3 tubelights and 1 fan
- Wi-Fi connection provision
- CPVC plumbing and sanitaryware
- Glazed tiles up to 7 feet high with CP fittings
- Cockroach preventive traps
- Exhaust fan and electric boiler points
- Solar water heater supply in master toilet
- Sliding 3-track, aluminum, powder-coated along with mosquito mesh
- MS safety grills with oil paint to all windows
- Granite window sills
- Rainwater harvesting
- Organic waste composter
- Intelligent plumbing for water usage
- Water-saving flush valves in toilets for water conservation
- Sewage treatment plant
- Water treatment plant
Site Address
S. No. 146/1A/1/NA(P), 146/1A/2+3+4+5, Opp. Hotel Sayaji, Wakad, Pune

MAHA Rera No. P52100017756
The Project has been registered via MahaRERA registration number: P52100017756, it is available on the website https://maharera.mahaonline.gov.in under registered projects.






